By Dorothy Davis, Guided Walks Coordinator, August 2023
 In June and July, members enjoyed tours of the University of Sydney’s heritage architecture and the Chau Chak Wing Museum, led by an archaeologist. Read reports about both walks below.
In June and July, members enjoyed tours of the University of Sydney’s heritage architecture and the Chau Chak Wing Museum, led by an archaeologist. Read reports about both walks below.
Walk report: Heritage Architecture on Glebe’s Doorstep
By Virginia Simpson-Young, Bulletin 6/2023, August
On the afternoon of Thursday 29 June, around 20 people took part in a guided walk around some of the University of Sydney’s earliest heritage architecture, including the Great Hall, Quadrangle, MacLaurin Hall, Anderson Stuart Building, Vice-Chancellor’s Courtyard, Old Bank Building and Holme Building. Our tour guides were Glebe Society members Katharine Vernon and Ian Stephenson.
Katharine is the great-granddaughter of Walter Liberty Vernon who, as Government Architect, designed the stupendous Old Fisher Library, now known as MacLaurin Hall (see Figure 1), the Holme Building and contributed major additions to the Quadrangle and the Anderson Stuart Building. Vernon designed many public buildings throughout NSW and he is well remembered for his design of Central Station. In Glebe, Vernon designed the Fire Station and parts of Glebe Public School. Katharine spoke about Vernon’s architectural design of the library and southern wing of the Quadrangle. Our other walk leader, Ian, has a great love for architectural history and, prior to retirement, was Curator for the National Trust and University of New England, CEO of the South Australian National Trust and a Director of Historic Places ACT (see Figure 2).
The Architects of the University of Sydney
The guided walk focussed on the four architects who were responsible for the University’s earliest heritage buildings; Vernon, mentioned above, was one. The University’s first architect was Edmund Blacket, Colonial Architect, a position he resigned in 1854 to take up the position of University Architect. Blacket designed the Great Hall and Quadrangle, but when the University ran out of building funds, work stopped well before the Quadrangle was finished. It was over 100 years before it was finally completed, in 1966. In Glebe, Blacket designed St Johns Church and Calmar, as well as Bidura where he lived with his family for 13 years while working on the University.
Architect James Barnet (Figure 3) designed the old Medical School building, now the Anderson Stuart Building. Barnet lived in Glebe. First in Derwent Street then at Braeside, which he designed and built. Braeside was located on the corner of Ross Street and Parramatta Road, where Officeworks is now. From Braeside, the University could be seen taking shape (Figure 4). In Glebe, Barnet designed the courthouse, police station, post office and the first fire station.
Leslie Wilkinson, who was the first Chair of Architecture and University Architect designed several University buildings, including the Physics and Botany Buildings, completed the northern and western sides of the Quadrangle and contributed to the Anderson Stuart and Holme buildings. More about Wilkinson below.
Secrets of the Old Bank Building
As space precludes a detailed account of this Guided Walk, I’ll focus on one item, the Old Bank Building (Figure 5), and two of the building’s secrets which Ian shared with us. The Old Bank Building had been moved from its original location at 343 George Street after the Commercial Banking Company of Sydney donated it to the University. In 1931, the building was re-erected, stone by stone, in Science Road. Ian’s first secret was that, if we looked really hard, we could see that the north-east corner of the building was not square. This was because, when re-erected, the building retained the original corner angle of the intersection of George and Barrack Streets, where the building originally stood.
The Old Bank Building’s second secret stems ultimately from another failure of University funding. In his 1920 University masterplan, Leslie Wilkinson envisaged replacing the Bank Building’s neighbours (Pharmacy and Badham) with a ‘grand suite of new buildings’. When lack of funds prevented this grand plan from going ahead, the long-suffering Wilkinson made do, joining up the neighbouring buildings to the newly-installed Old Bank Building (see Figure 5). Wilkinson’s masterplan intended a sightline between the ‘grand suite of new buildings’ and his sprawling Physics Building on the other side of the University. In time, the sightline was built out, as new buildings were added behind the Old Bank Building to accommodate growing departments. Consequently, the monumental sandstone derriere of the Old Bank Building was progressively occluded. Now to the second secret: there is one – unlikely and inconvenient – vantage point from which a fraction of the Old Bank Building’s once-imposing derriere can be seen: the Graffiti Tunnel. This secret is shared with you, now, in Figure 6.
I really enjoyed this Glebe Society Guided Walk. Even though I’ve studied and worked at the University of Sydney, it was as though I was seeing the University for the first time. If the Glebe Society offers this walk again, I absolutely recommend attending!
Sources: Barker (2009) Stereographic photograph of the Commercial Bank, Sydney. Powerhouse; CBC Officers Club Inc (2008) The Commercial Banking Company of Sydney Limited and its subsidiaries & affiliates; City of Sydney (2023) Edmund Thomas Blacket; Collingwood, Crawshaw, & Hannan (2019) Villas of Glebe & Forest Lodge pre-1870; Howells (2007) The University of Sydney Architecture; Lucas (2006 [1969]) ‘Wilkinson, Leslie (1882–1973)’, Australian Dictionary of Biography; Solling & Randerson (2018) ‘Forest Lodge’, Dictionary of Sydney; The Glebe Society (2013) Edmund Blacket.
Weird and wonderful: Highlights of the Chau Chak Wing Museum
By Sarah Fogg, Bulletin 6/2023, August
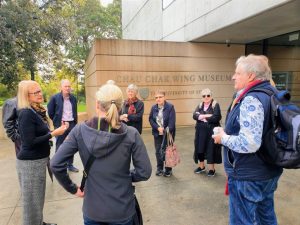
The Chau Chak Wing Museum at the University of Sydney has an amazingly diverse collection covering art, science, archaeology, natural history and ancient cultures. It’s free to visit but, as with many museums, you get a much greater insight if guided by somebody who really knows about the exhibits. On Monday 24 July, twelve Glebe Society members and friends had a fascinating introduction to some of the highlights of the Museum’s collections, led by our archaeologist tour guide, Susan.
Our guide showed us some particularly interesting and unusual items in the Egyptian mummy collection, the contemporary bark cloths from the Omie people of Papua New Guinea, the interdisciplinary Object / Art / Specimen exhibition, the displays of First Nations culture and heritage from different parts of Australia, and more. The material on display evolves as there is too much in the collection to put on display at any one time. A reason to go again, definitely.
Guided Walks Program 2023
By Dorothy Davis, Coordinator Guided Walks Program
Join us for our remaining Walks for the year: the first to neighbouring Pyrmont where Mark Dunn will lead us on an exploration of the area’s industrial past; the second discovering the history and heritage of Forest Lodge with Max Solling; and the last, a tour of the remaining pre-1870 marine villas in Glebe, from Lyndhurst to Margaretta Cottage, with Robert Hannan.



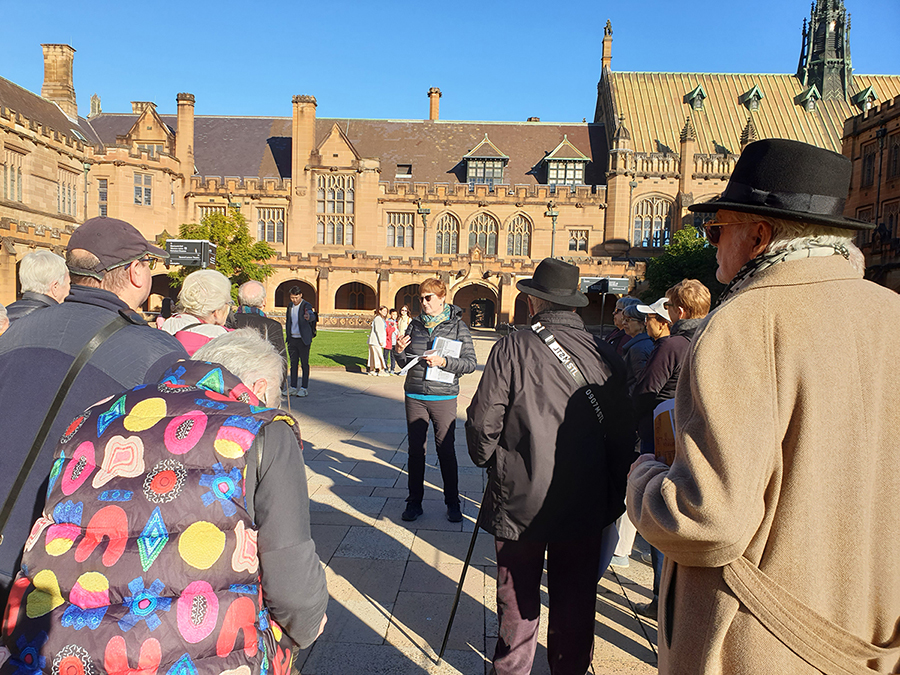

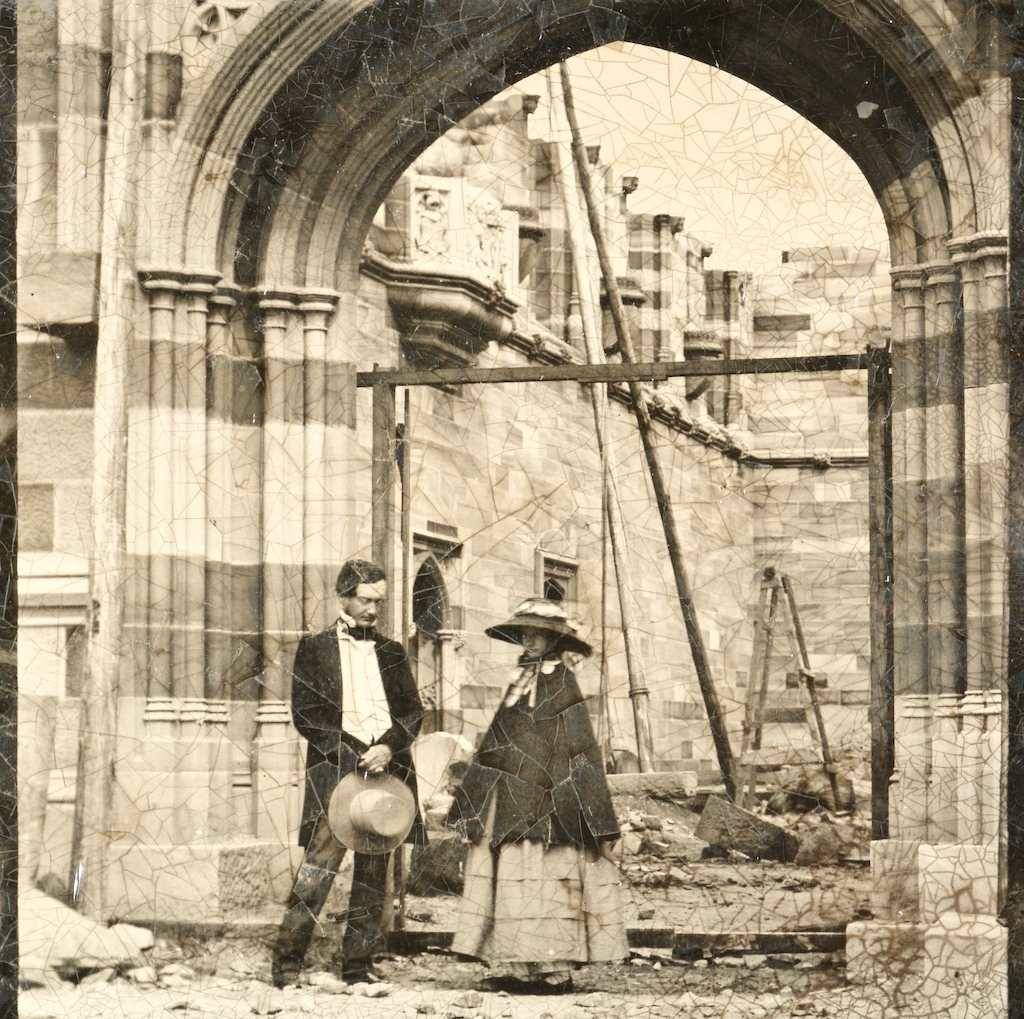
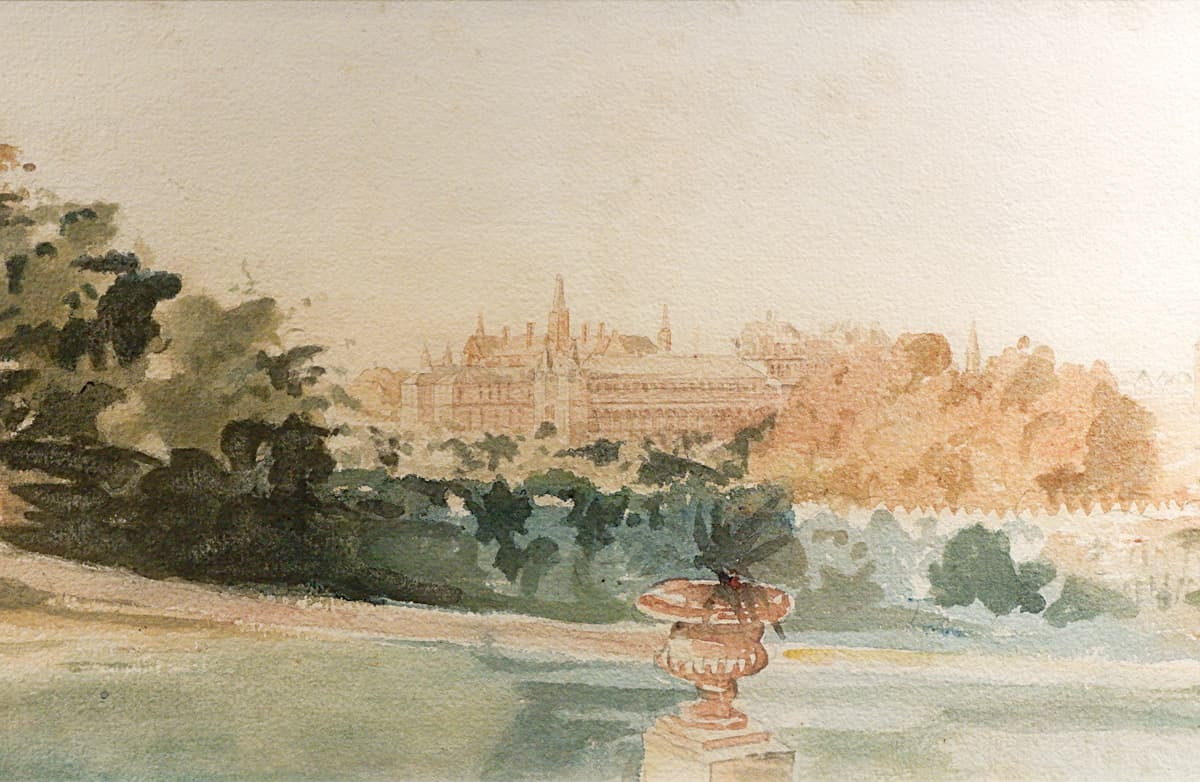

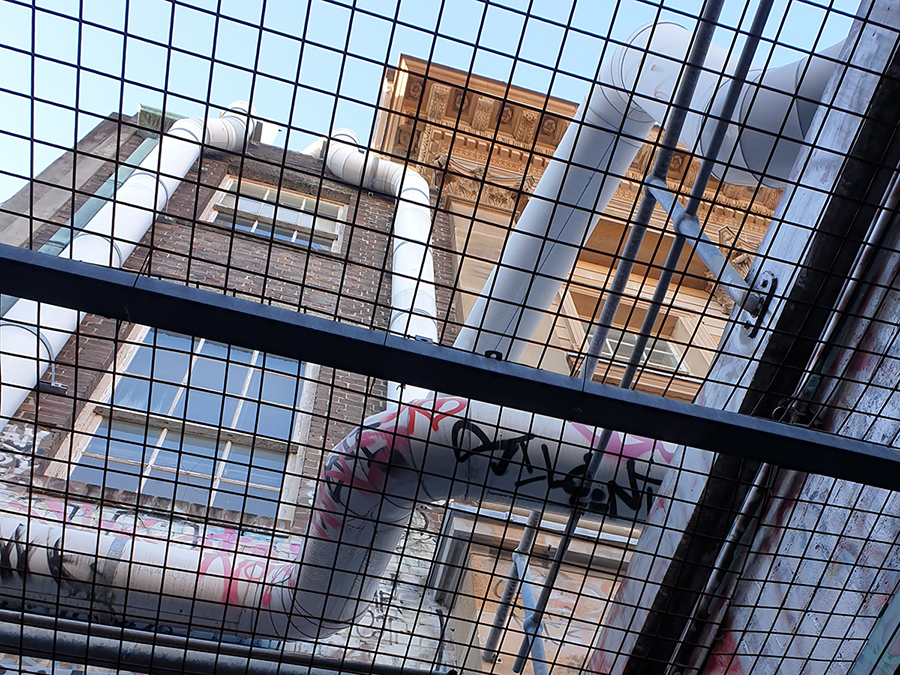

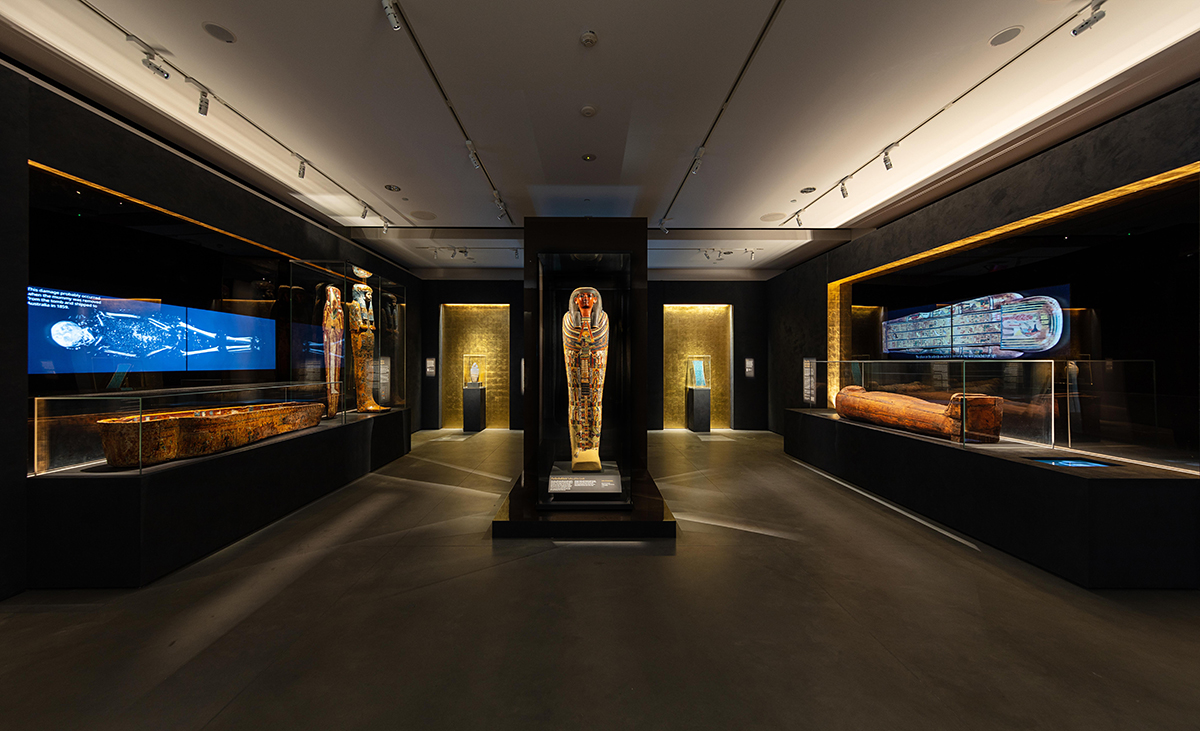





There are no comments yet. Please leave yours.