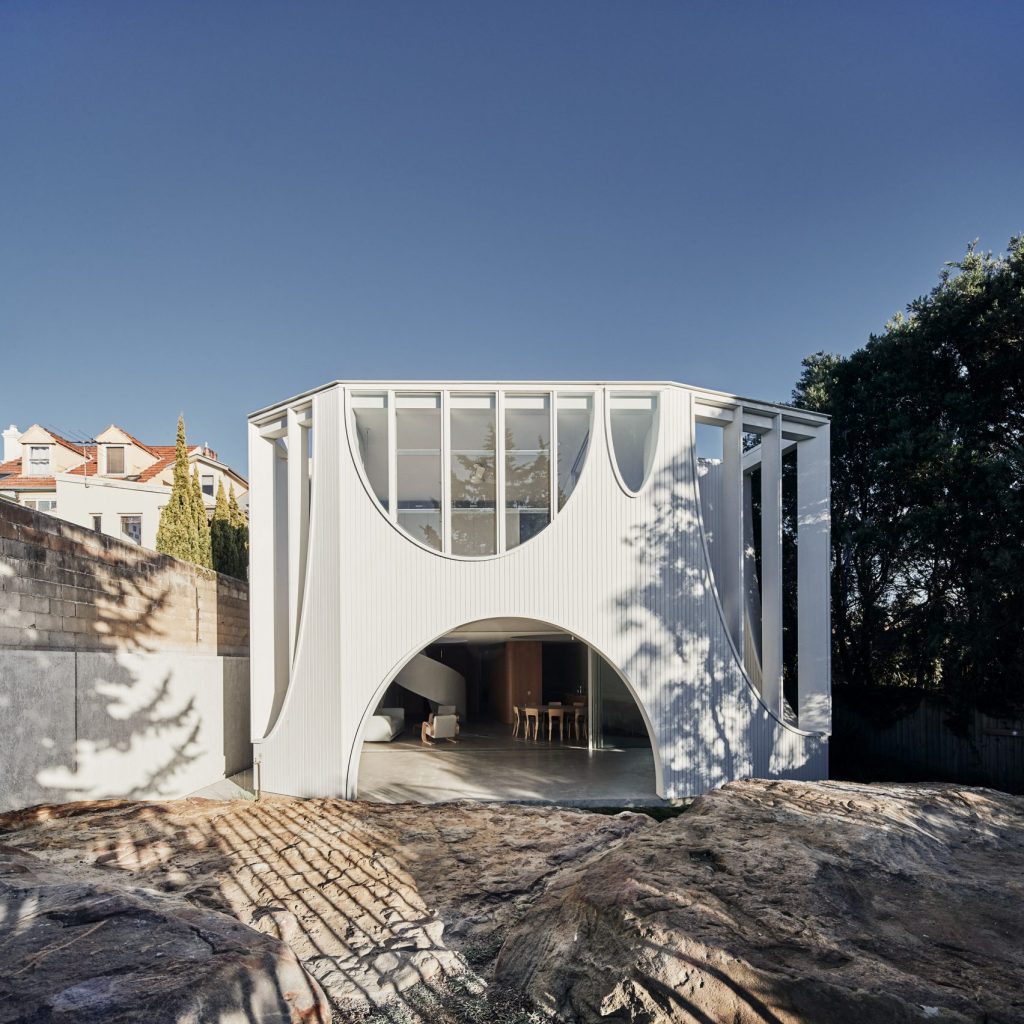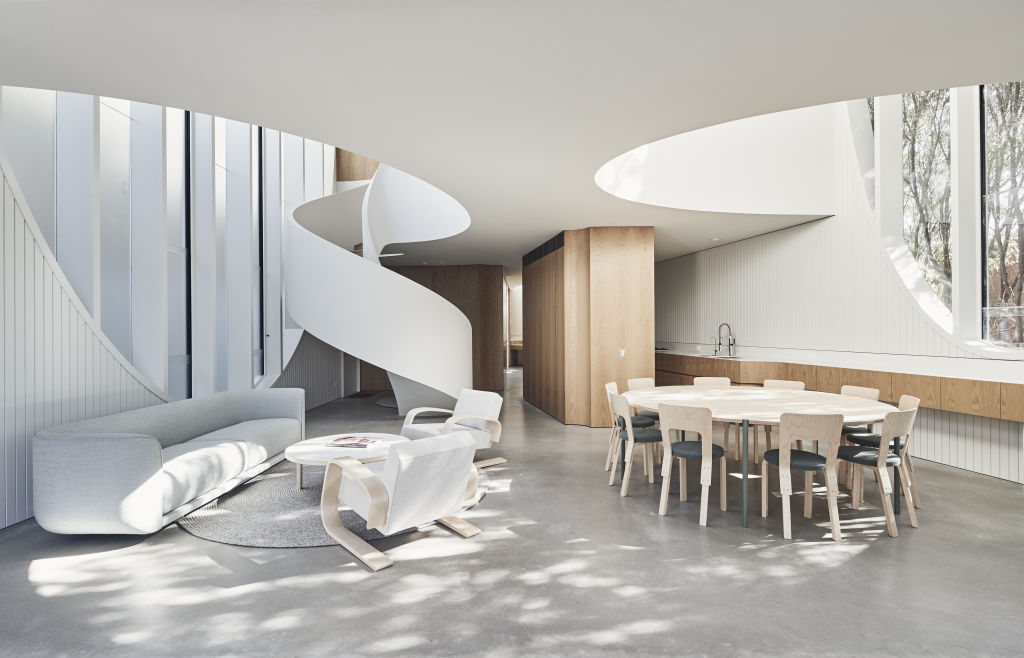By Dorothy Davis, co-ordinator of Glebe Walks, Bulletin 7/2023, September
Rather than focussing on heritage, our latest Glebe Society event was held in a contemporary, award-winning private home in Glebe. The occasion gave Glebe Society members an opportunity to admire modern design excellence in a domestic residence and to meet its owners and architects.

The owners Catherine and Tom very generously opened their home to over 30 members who were able to view both floors of the house and to enjoy the dramatic view from the back of the house to the city skyline. The open living area and the opening through an archway to the outside was a beautiful setting in which to hear about the house and to enjoy a drink with friends.
The architects, Stephanie and Tony (ChenChow Little Architects) talked of the concept for the house and the practicalities of construction, as well as the influences of earlier well-known architects on their work.
Stephanie and Tony explained that the (very brief!) brief they had from the owners was a home that suited a family of five with open space and plenty of light! The design of the house seeks to maximise the available space on the small site within stringent planning controls. The result is a building with a flat roof and wedge shape from a narrow frontage to the wider back of the house overlooking the city skyline. The building uses arched openings and three-dimensional internal spaces allowing maximum light into the centre of the dwelling. A highlight is the beautiful spiral staircase which follows the curved form of the main living area.
The house won the 2020 Australian Institute of Architects (NSW) Wilkinson Award for residential buildings.
It was a special privilege to meet within this private home and we thank Catherine and Tom for inviting us, and Stephanie and Tony for talking so eloquently about their design.









One comment. Please add yours.
My first impression is WOW! What a stunning piece of modern architecture and design! The sensuous swirl of the spiral staircase in the picture of the living space recalls for me the double helix of DNA.
The Wilkinson Award was well-deserved; congratulations to all involved in the construction of this new “family home” in the Inner West.