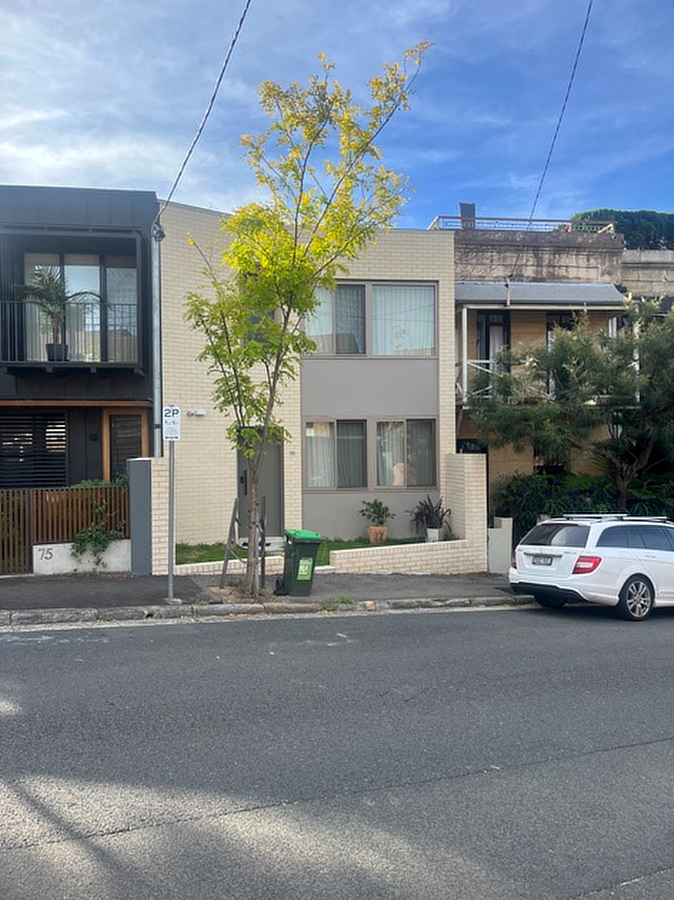By Lyn Collingwood, Bulletin 2/2024, April

Where are we? Please send your suggestions to history@glebesociety.org.au with Mystery Photo in the subject line.
And the answer is ..
Wayne Carveth, Angela Hallinan and Michelle Fraser identified 77 Ferry Road.
In recent years, the original houses at 75 and 77 Ferry Road have been demolished and replaced by modern structures whose sharp-edged frontages are in contrast to their neighbours, especially No. 79’s sandstone.
This side of Ferry Road was developed following the sale of the outer garden of the Avon Estate in 1878. Forsyth Lane, at the rear, gave access to the night soil collector before sewerage was connected. Built of sandstone, No. 77 dates from 1881, and was probably similar in style to the double-fronted weatherboard cottage that survives at No. 71. On the death in 1917 of first owner Donald Munro, a labourer, the property passed to his widow Ellen. Their unmarried daughter Catherine Amelia lived there until 1952 when the Munro family’s No. 71-occupancy ended with its sale to ironworker Santo Fossano and his wife Carmelia. Nine years later, they on-sold to brass foundry proprietors Charles and Charles Owen Parker. Substantial changes were made after 1969 by the owners’ architect Solomon David Mitchell and his wife Katherine Lea. Taking advantage of the slope, they built a lower ground floor at the rear, creating an extra bedroom plus bathroom, kitchen and garage. A new wall was erected at the front.
The most recent sale was in 2015. Three years later, the first Development Application was lodged with the City of Sydney for the demolition of the cottage and its replacement by a two-storey building with a second dwelling at the rear. On the evidence that irreversible changes had been made in the 1970s and 1980s and the existing building was ‘neutral’ (not contributing or detracting from the character of a heritage conservation area), approval was given in 2021 for a ‘modern sensitively designed residential infill’.
No. 75 had already been knocked down and replaced by a modern structure. The owner of the original weatherboard house was Abraham George Swadling, an immigrant drayman from Sussex, who lived there from 1879 to 1896 with Catherine (née Munroe). Their daughter Matilda married William Thomas Redford Muras, a plumber who had landed in Sydney as a 17-year-old assisted immigrant. They moved from Forsyth Street around 1896 into the Ferry Road house where they raised eight children. It was still the family home at the time of Matilda’s death in 1942.
In 1971 the timber façade was replaced by (then fashionable) exposed sandstock bricks. In August 2015 a Development Application was lodged to demolish the existing structures and build a contemporary two-storey dwelling, garage and studio. Weeks later, Council authorised the work. No. 75 was ‘neutral’ and its replacement would respect neighbouring Victorian terraces in form, scale and height.










There are no comments yet. Please leave yours.