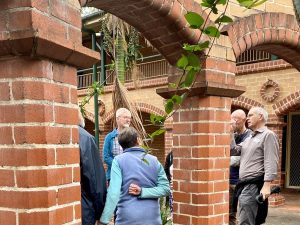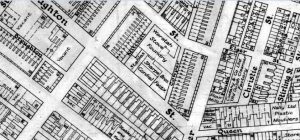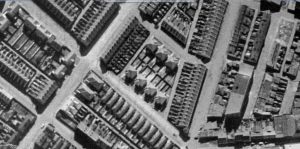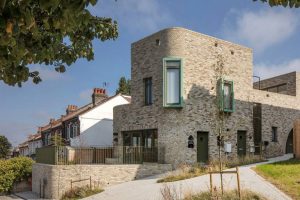Ian Stephenson, President, Bulletin 10/2021, December 2021
On 28 November Philip Thalis, a design and heritage architect and urban planner, gave a lecture at the Friend in Hand Hotel, Cowper St, about conservation and change in the St Phillips estate. Its genesis lay in the rezoning last March of two LAHC sites for eight-storey buildings. The talk was scheduled for July but like so many events this year was delayed by COVID.

Philip explained that the starting point for good urban design lies in a deep understanding of how an area has evolved. He cited the Spanish architect Rafael Moneo who sees cities as a continuum and likens the work of an architect to a writer adding a new chapter to an unfolding story. Moneo’s work has been described as considered and considerate. These are good values to bring to designing new buildings in historic settings.
For Philip, the starting point is to forensically analyse historical plans. Whilst a plan documents an area at a point in time it also provides insights into earlier development. He showed an 1843 plan of St Phillips which included buildings not aligned to the grid which meant they preceded the subdivision.
Philip spoke about the layering of the estate including the 1870s terraces and the variety of houses built by the Glebe Administration Board in the inter-war period.


He particularly admired the duplexes designed by R Lindsay Little for the Glebe Administration Board in 1940 on the site of the Waratah Stove Foundry and Sharpe Bros Cordial Factory.
After the talk, Philip led a walk around the St Phillips estate which included a visit to the two sites which are to be redeveloped.
At 17-31 Cowper St, the apartments with the colonnaded courtyard, there was an interesting discussion between Philip and the conservation architect Clive Lucas, as to the feasibility of providing additional accommodation by adding a third floor. This, coupled with less monolithic buildings at 2A-D Wentworth Park Rd would provide additional social housing while better respecting the estate.

Some of the messages about future development in St Phillips were that it should not be too high, it should be four to six storeys maximum, and it should not be monolithic but echo the broken forms of the existing streetscapes. In addition, the social and urban fabric of Glebe needs to be respected with public housing designed in a manner which fosters connection to and from the street.
The Society is very grateful to Professor Thalis for sharing his knowledge with us.










There are no comments yet. Please leave yours.