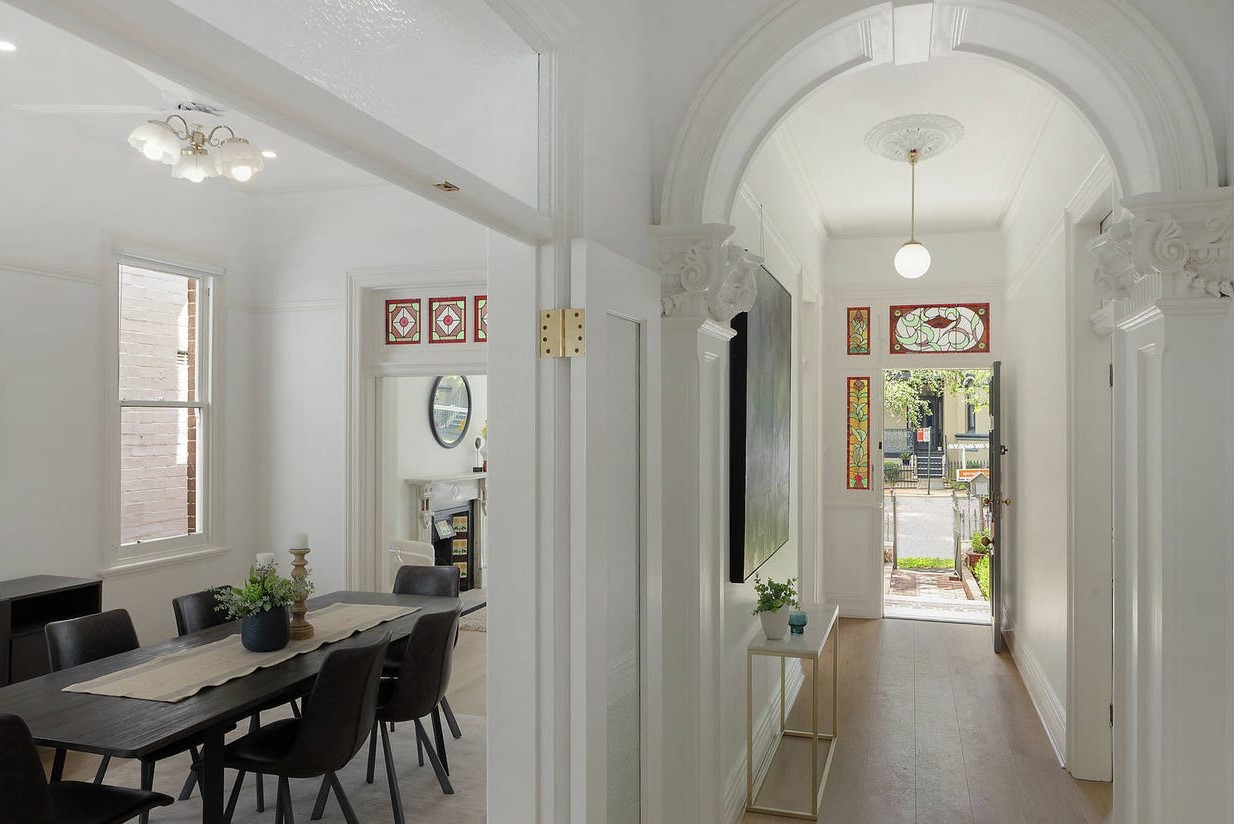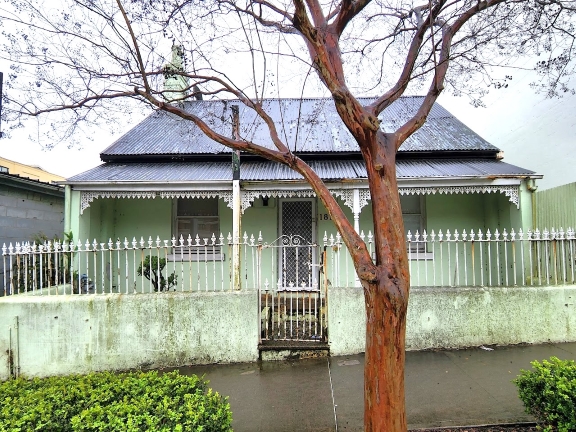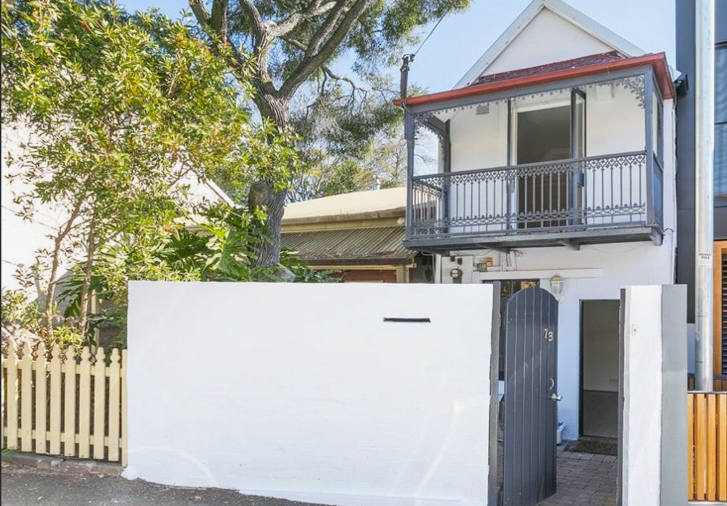By Ian Stephenson, Convenor, Bulletin 6/2024, August
Major Challenges

This year, there has been much debate about how to solve the State’s housing shortage.
Two fundamental factors which must be considered are supply and quality. The challenge is not just about having more dwellings but about creating places that are good to live in, places with an appealing character, liveability, amenity and that foster connection and community. Glebe is very blessed in this regard.
Significantly, Glebe’s planning history since the 1970s provides a very good model of how to add density to an historic suburb without throwing the baby out with the bathwater. In the 1980s, the NSW Housing Commission conserved and updated the 19th-century houses in the former church estates and added 1,000 public housing bedrooms by sensitive infill that respected the scale, form and pattern of Glebe. Additional density has also been added at the fringes in sites like Harold Park.
Heritage is not just about bricks and mortar, it’s also about community and Glebe is blessed that rich, middle and lower socio-economic groups alike live in mid-Victorian houses. Its beautiful streets are a delight to stroll in. Its urban form, which largely comprises houses with small front gardens and front verandas, encourages spontaneous social engagement. It is an unusually friendly place. Much of this arises from its broad social demographic and urban fabric. Some people dismiss the Society as being `only interested in heritage’. They fail to understand that Glebe’s urban and social fabric, along with its topography, has a powerful influence on how we feel and interact with the world. Places matter – to paraphrase Winston Churchill, ‘We shape our suburb, and afterward our suburb shapes us”.
Stage 2 of the Low- and Mid-rise Housing draft SEPP – a threat
During the year, the State Government announced the Transport-Oriented Development [TOD] State Environmental Planning Policy [SEPP], which allows for high density within 400 metres of metro stations. This does not affect Glebe. The Diverse and Well-located Homes program, however, is of serious concern. I am indebted to the City of Sydney’s planning staff for explaining this SEPP’s provisions. The Diverse and Well-located Homes program includes the proposed Low- and Mid-Rise Housing [LMRH] draft SEPP.
Stage 1 of the LMRH proposal was introduced on 1 July 2024. It permits dual-occupancies and semi-detached dwellings in areas zoned R2 Low Density residential. It applies within the City of Sydney. The only areas zoned R2 in the City of Sydney are parts of Centennial Park and Rosebery.
Stage 2 of the LMRH proposal will include reforms to allow apartment buildings of up to six storeys within 400 m of rail stations, light rail stops and local centres, and up to four storeys between 400 m and 800 m of those areas. The NSW Government has not confirmed when this will commence, but it will likely be in the last quarter of 2024.
Most of Glebe would be affected by Stage 2.
The SEPP won’t increase housing supply in Glebe
The Society’s submission to Planning NSW of 23 February 2024 explained why the LMRH proposal would not work in Glebe: 47.2% of Glebe’s dwellings are terrace houses or semi-detached houses, 5.0% are free-standing houses and 46.0% are apartments. In the vicinity of 4,000 dwellings have been added to Glebe since 1980 without destroying its character. This has only been achieved through careful planning, not the broad-brush approach envisaged in the SEPP. With only 5% of Glebe as free-standing housing, the SEPP will not achieve its desired effect of creating more housing. The inherent constraints are too great.
The SEPP is intended to apply to the Greater Sydney region. It may work well in suburbs that largely comprise free-standing cottages on large blocks and have a single town centre around a railway station, but it is inherently problematic in a mature inner city suburb like Glebe with very small block sizes, attached dwellings and historic building fabric. The six-storey height limits are inappropriate for most of Glebe.

It is important to come back to first principles – what is the objective of the SEPP? The SEPP aims to increase the supply of housing.
The City of Sydney is a physically small LGA that comprises mature 19th-century suburbs with small block sizes, a number of high-rise residential areas, and some brownfield sites that could become residential.
Increasing the housing supply in Sydney requires sophisticated planning to identify the opportunities, potential, form and solutions for increasing density in different parts of the City while at the same time respecting character, topography, identity and making a positive contribution to the liveability of the City as a whole.
Local solutions will be more effective
The City of Sydney has some of Australia’s most talented planners and urbanists on its staff. It has great intellectual capital and a track record of delivering on its housing targets. This is a real asset for the State government. Instead of applying a SEPP that won’t increase the housing supply in the Sydney LGA (because of the mismatch between the strategy and the City’s urban form), the State government should set a housing target for the City and let its planners work out the best way to deliver it.
The Glebe Society recommends that the State exempt the Sydney Local Government Area from the SEPP but set housing targets for the LGA to ensure the City does its bit to alleviate the housing crisis.
The City of Sydney and the Glebe Society agree that the proposal will not deliver additional housing within our area and that a one-size-fits-all approach to planning will not work. The City has advised the Society that they are working with the Department of Planning, Housing and Infrastructure (DPHI) to make that case. DPHI has indicated it will make changes to the proposal based on feedback but has not confirmed what those changes will be. The Planning Minister has suggested to the Lord Mayor that if the LMRH proposal is unsuitable for our area, we can work on a Local Housing Accord to deliver an equivalent number of dwellings. The Accord would allow us to propose our own approach to delivering the equivalent additional dwellings, and then the LMRH proposal would not apply in the City of Sydney. This work is still in train and no agreement has been reached. See the Lord Mayoral minute of 24 June 2024 regarding these matters.
Some good news
Congratulations to Rose Jackson, the Minister for Housing, for stopping the sell-off of the Victorian and early 20th-century public housing in the Bishopthorpe, St Phillips and Lyndhurst estates and starting to repair the houses so woefully neglected by previous governments. Much remains to be done, but putting these public assets into good order has commenced.
We are hopeful that replacing the Land and Housing Corporation [LAHC] with Homes NSW will bring with it the reskilling of this important public service department, including appointing public servant architects and in-house maintenance teams. The Society has met the inaugural CEO of Homes NSW, Rebecca Pinkstone. We look forward to a more sensitive approach to managing the Glebe estates.

Some bad news
We were disappointed with the approval to demolish 82 Wentworth Park Road when Hector Abrahams of Hector Abrahams Architects provided a better scheme which involved retaining the existing building and erecting a new one at the rear of the site. This approach provides 51 public housing bedrooms, compared to the total demolition and rebuild approach which provides 52 – only one more. Despite the claims of the former LAHC, it is significantly cheaper than the total demolition approach, does not reduce the supply of public housing for many years, and produces fewer greenhouse emissions.
It is unusual for local planning panels not to approve development applications by the Crown because they are constrained by Section 4.33 of the Environmental Planning and Assessment Act to refuse consent without the Minister’s approval. It says much for the poor quality of this development that two members of the four-member panel declined to consent.
The Society urges the NSW Government to refurbish its housing stock in Glebe and add additional density through sensitive infill rather than adopting the social and environmentally-damaging approach of total demolition. We applaud the Council for also adopting this enlightened approach.
But there is hope
One of the LAHC’s arguments for demolition was that 82 Wentworth Park Road includes five three-bedroom terrace houses and that three-bedroom houses are not needed in Glebe. It is pleasing that the building has been given a twelve-month stay of execution and that the terraces and flats in the complex are now occupied by people in housing need. We hope that Homes NSW will show that it really cares for those in need and will not reduce the supply of public housing for several years but retain the existing building and erect additional accommodation at the rear of the site. It’s time for Homes NSW to break free from the LAHC’s legacy.
The progress of two long-running developments
Bidura, 357 Glebe Point Road
The development application (D/2021/711) was approved on 30 August 2023. The Society has long been concerned about the condition of the 1860 house which is listed on the State Heritage Register. In response to our presentation to the Local Planning Panel, the condition that ‘conservation works are to commence within six months of the issuing of consent’ was inserted into the DA. Council has been monitoring the condition of the building and is working to implement this condition, but it remains a work in progress. I am pleased to report the building is tenanted.
The former Metropolitan Remand Centre at the back of the site has been subject to break-ins. These create safety concerns and are very annoying to residents in Ferry Road. In early July, Council issued a Fire Order which requires temporary fencing, removal of combustible material, weekly inspections, increased lighting & CCTV and the notification to Fire and Rescue NSW and NSW Police of any hazards at the vacant building.
Wesley Lodge, 274-276 Glebe Point Road
An application for a Section 4.55(2) modification of consent to replace approved planter boxes with privacy screens, relocate fire booster cabinet with associated tree removals, changes to store rooms and south-western wall of substation, reduction in solar panels and extension to roof plant area was approved subject to conditions including the preparation of a detailed landscape plan. We hope every effort will be made to use plantings to lessen the impact of this obtrusive building.
Planning submissions
Glebe is fortunate to have a highly developed system of well-considered planning controls that provide helpful guidance on how to adapt buildings without compromising the heritage significance of the suburb. During the year, the Society made submissions related to development applications. Outcomes were mixed, but the consent authority concurred with some of our submissions, partially concurred with others and rejected some.
Some successes include the retention of the listed interiors of a fine Edwardian house at 278 Glebe Point Road (Photo 1), the rejection of the proposed demolition of 181 St Johns Road (Photo 2) and substantial amendments to the original development application for 6 Forest Street, Forest Lodge.
It was disappointing that the demolition of 73 Ferry Road (Photo 3) which is a Contributory item in the Glebe Point Heritage Conservation Area was approved. The core part of the old building is close to the street and the block is about 40 metres so a better approach would have been to retain the front rooms of the old house while building a new residence behind it.
Rezoning
During the year, eight terrace houses in Arundel Street and Parramatta Road were rezoned from Special Uses to Residential to facilitate their sale by the University of Sydney. The Society had no objection to the rezoning. The adjoining Mackie Building was rezoned for Mixed Use.
The 2012 LEP DCP Review
As required by the State Government, the City has reviewed the 2012 Local Environment Plan [LEP] and Development Control Plan [DCP]. It is expected that the new LEP and DCP will be placed on exhibition this year.
Thank you
I would like to record my particular gratitude to Rodney Hammett whose knowledge of the history of Glebe’s subdivisions and date of construction of properties is invaluable.








Join the conversation on Facebook.