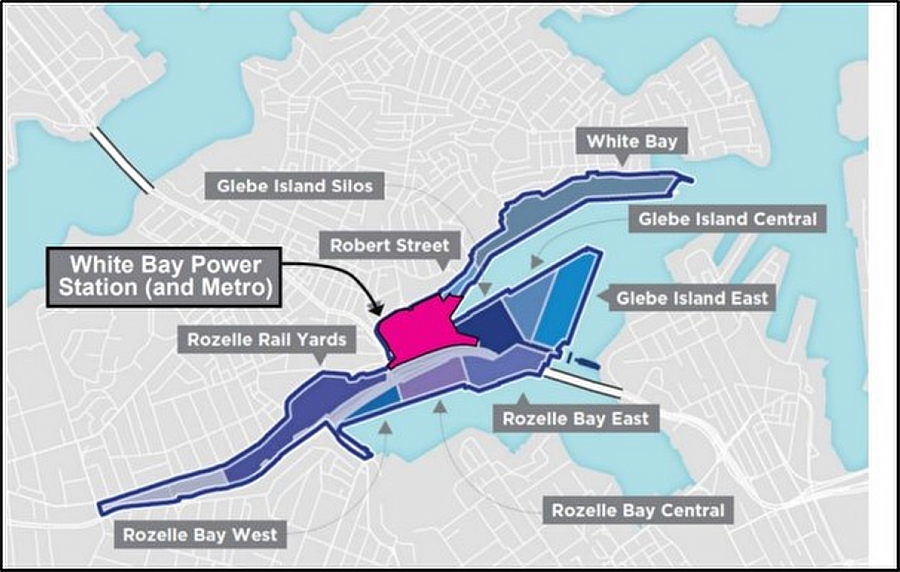By Ian Stephenson, Planning Subcommittee Convenor, Bulletin 1/2024, March
Transport Oriented Development [TOD]
Part 1 of the TOD program is for eight priority high-growth areas which have been identified for accelerated rezoning. They are within a 1200-metre radius of Bankstown, Bays West, Bella Vista, Crows Nest, Homebush, Hornsby, Kellyville and Macquarie Park railway stations.
While parts of Glebe lie within a 1.2-kilometre radius of the Bays West Station, advice has been received that the accelerated rezoning will only apply to government-owned land in Bays West.
The master plan for Bays West, Stage 1, was approved in December 2022, so unless this is to be reviewed, the rezoning will probably focus on the sub-precincts illustrated in Figure 1 below.

Part 2 of the TOD Program involves a TOD-SEPP (State Environmental Planning Policy) allowing six-storey apartment buildings within a 400-metre radius of 31 railway stations in Greater Sydney, Wollongong, the Central Coast and Newcastle.
Diverse and Well-located Homes SEPP
The proposal is for increased densities within 800 metres of light rail stations, mixed-use zones and local centres.
The consultation documents on the internet state that the changes apply to R2 low-density residential zones and R3 medium-density zones. These zonings do not exist in Glebe, where under the City of Sydney 2012 Local Environment Plan, the residential zonings are R1 General Residential. Council’s planners advise that the SEPP will apply to R1 General Residential zones.
The proposed SEPP has two height and density standards:
- in a radius of 0 to 400 metres, a height of six-storeys and 3:1 FSR, and
- in a radius of 400 to 800 metres, a height of four-storeys and 2:1 FSR.
The six-storey height limit will apply to the Glebe and Jubilee Light Rail stops, the Tramsheds, Broadway and Ross Street mixed-use zones, and the Glebe Point Road high street. In virtually all of Glebe, the six-storey height limit will replace the predominant two- and three-storey height limits. In part of Glebe Point, the lower height limit of four-storeys will apply (See Figure 2).

The SEPP is intended to apply to the Greater Sydney region, Hunter, Central Coast and Illawarra Shoalhaven. It may work well in suburbs comprised mainly of free-standing cottages on large blocks and which have a single town centre around a railway station, but it is inherently problematic in a mature inner-city suburb like Glebe. This is because Glebe predominantly comprises terrace houses on small blocks and is a high-density nineteenth-century suburb.

Additional density has been added by sensitively-designed infill, and there have been master-planned developments of greater height on the edges, at Harold Park and the Glebe Affordable Housing Scheme in Elgar Street. Around 4,000 dwellings have been added to Glebe without destroying its character. This requires careful planning; the broad-brush approach envisaged in the SEPP will not work in Glebe. The NSW Government should exempt the Sydney Local Government Area (LGA) from the SEPP while setting housing targets for the LGA to ensure the city does its part to alleviate the housing crisis. While the SEPP has merit for low-density suburbs located on railway lines, it will not achieve the goal of increasing housing in a place like Glebe. This is because it is already a high-density suburb with small block sizes.
Increasing the supply in Sydney, the ‘City of Villages’, requires sophisticated planning that can identify the opportunities and potential for increasing density in different parts of the city while at the same time respecting character, topography, identity and making a positive contribution to the liveability of the city as a whole.
City of Sydney Council has some of Australia’s most talented planners and urbanists on its staff. This is a real asset for the State government. Instead of applying a SEPP that will not deliver the housing targets, the state government should set a housing target for the city and let their planners work out how to deliver it.










There are no comments yet. Please leave yours.