By Ian Stephenson, Planning Subcommittee Convenor, Bulletin 2/2024, April
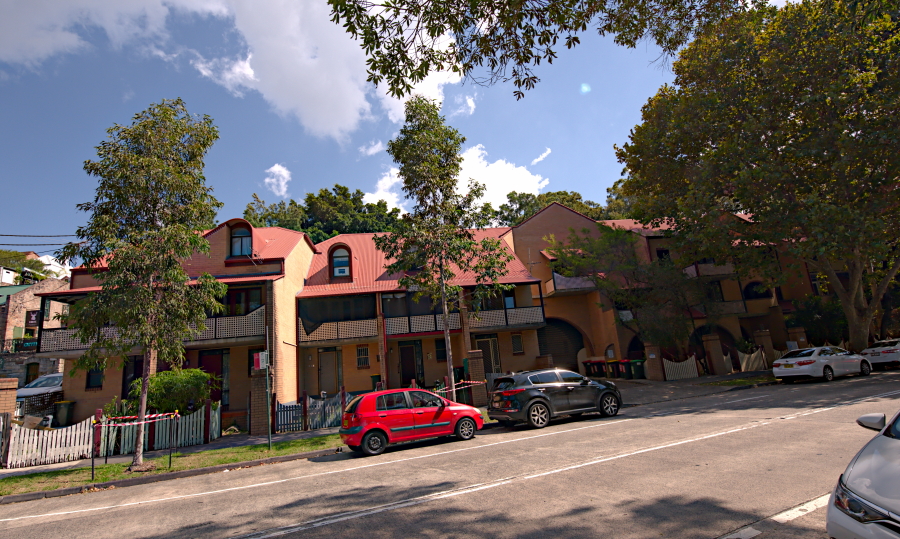
On 13 December last the City of Sydney Local Planning Panel approved the NSW Land and Housing Corporation’s development application (DA) to demolish the 1980s public housing complex at 82 Wentworth Park Road and replace it with a new building. The Society advocated that better results would be achieved in reducing public housing waiting lists, minimising disruption to long term tenants, for the environment, heritage and financially by retaining the existing building and erecting a new building at the rear.
The deliberations of the panel are of particular interest. Section 4.33 of the Environmental Planning and Assessment Act constrains Local Planning panels by stipulating that:
(1) A consent authority (other than the Minister) must not—
(a) refuse its consent to a Crown development application, except with the approval of the Minister, or
(b) impose a condition on its consent to a Crown development application, except with the approval of the applicant or the Minister.
For these reasons it is unusual for Local Planning Panels not to approve development applications by the Crown.
It says much for the poor quality of the DA that two members of the panel declined to give consent.
Architect and town planner John McInerney, the panel’s Community Representative, said
the current legislation does not allow this committee to refuse this application. But it does not stop us doing nothing, in other words, not approving it … we’re allowed to do that legally. Subsequently, the minister may in fact make his own decisions and do other things, but the option is before us not to approve it. And I think that is in fact the proper way for us to go at this stage. Mainly in my thinking because of what is the destruction of a perfectly good building, double brick houses or residences which had been there for 43 years. Someone [the architect John Gregory who designed the building] said we’ve got a future of even 100 years more there. Why demolish those? Why go through the whole destruction of the embodied energy in those houses and the energy required both to demolish and rebuild? So that essentially is my major objection.
Brendan Randles, Expert Member, said:
I’ve heard lots of intelligent reasons why we should be renovating and adding on that site. I think it’s better for the streetscape. It’s a better imperative for Glebe to have these familiar buildings, these neutral buildings, retained. I agree with John about the really pressing sustainability issues of demolishing and building. The new building has numerous non-compliance. I’ll just run through a little logical step here. Site constraints and SEPP, LEP and DCP requirements reduce site capacity. Reduced site capacity impacts on feasibility, especially potential unit numbers. Reduced unit numbers, therefore, impacts significantly on comparisons with the renovation option. So I actually think there is a feasibility exercise that, especially regarding public money and housing the most needy in our community and how we can do it most effectively, that should be undertaken. But also I especially agree with John that it’s tragic that the building has been rundown and all these apartments sitting there empty amongst a whole lot of homeless people – and the idea that we would add another two or three years to that travesty when we don’t need to, I just cannot support.
Megan Jones, Expert Member, said:
In my normal position I also work in adaptive reuse and conservation of buildings having studied this area. However, I do support the proposal. Notwithstanding that it demolishes a 35 year old building. I know the pain of this exercise and I’m not going to comment on the department’s management at all, because that’s not part of my remit. My remit is to talk about the planning proposal. I support the proposal for mainly the following reasons. It generally meets the objectives of the DCP, the SEPP and it provides additional social housing in the area. And it also meets design excellence. So for those reasons and the reasons that are set out in the report, I support the proposal.
Abigail Goldberg, Chair, said:
I note that this has been to Council’s Design Excellence Committee and that it has met the standards of design excellence as set out by that committee. I’d like to acknowledge the distress and the pain of the residents who are on that site and obviously who have had to move to other locations, so in recognising that, take account of the pain that’s obviously arisen out of that but I do support council’s recommendation because I am very much in favour of social housing and as much additional social housing as we can introduce into an area where there is a very strong need for it. As I do have a casting voting as this is a panel of four, that does mean that the application is approved.
The costs of refurbishment and extension compared to demolition and rebuild
Members may have read Anthony Segeart’s article ‘Glebe state housing residents push back against housing rebuild’ in the Sydney Morning Herald of 5 January 2024 which reported that the Department of Planning, Housing and Infrastructure had reviewed the Society’s scheme and concluded that the community proposal would cost $25.7 million compared to the department’s $25.6 million. The article also misleadingly compared the number of flats, not the number of bedrooms. The Land and Housing Corporation (LAHC) scheme includes studio apartments and therefore results in a higher dwelling count. The LAHC scheme produces only one additional public housing bedroom, is a great deal more expensive and actually reduces the supply of public housing for several years.
Hands off Glebe received an email from LAHC only three hours before the Local Planning Panel met on 13 December, which set out the basis of the claim that it was cheaper to demolish and rebuild than to refurbish and extend. The email didn’t actually include the quantity surveyor’s report. This has been requested, but at the time of writing, has not been received.
A commitment was given at a technical meeting in early October to respond within a month. It is tempting to think that, by not honouring their undertaking, they were following W.C. Fields’ famous dictum ‘Never give a sucker an even break’, but it’s probably just indicative of the value they place on community, which is rather sad given they are responsible for housing the most vulnerable in our society. Their response was all over the place, clutching at every straw to make their scheme appear better and cheaper.
It is important to cut through the obfuscation and come back to first principles. What is the principal objective of the undertaking? Surely it’s to address the public housing crisis in the quickest way possible. This is best achieved by using the existing 17 dwelling, 27-bedroom complex on the site to house homeless people now!
LAHC’s arguments are full of fallacies.
- Fallacy Number One is that three-bedroom accommodation is not needed and therefore must be demolished. The complex actually comprises five three-bedroom terraces and 12 one-bedroom apartments. They claim there is high demand for one-bedroom flats, but they are going to demolish those too!
- Fallacy Number Two is that every public housing complex must have lifts and level thresholds and if they don’t they must be demolished. If the government accepts this logic, they will be presiding over the greatest reduction of public housing in our State’s history, as most public housing does not have lifts and level thresholds, and they are not needed for the majority of public housing tenants.
- Fallacy Number Three is to burden retention of the present building with costs that don’t apply, such as saying a new DA would be required, a lift is needed and so on. You don’t need a DA to send the painter in. That is what LAHC should be doing now so that, by the start of April, people can be moved into the building.
- Fallacy Number Four is to say the alternative scheme does not comply with the planning codes and that the LAHC scheme does. The LAHC scheme is higher than the code allows, does not meet minimum standards of sunlight in a number of apartments, does not comply with requirements for landscape and common open space, provides no parking, does not fit in with the Heritage Conservation Area and has a negative impact on views. Our scheme is better on all counts.
- Fallacy Number Five is to imply the LAHC scheme greatly increases the supply of public housing by comparing the number of dwellings. In fact, it provides only one additional public housing bedroom!
- Fallacy Number Six is to imply that the LAHC scheme is the best way of reducing public housing waiting lists. It isn’t, because it actually reduces the amount of public housing for several years. The LAHC scheme increases the waiting list.
- Fallacy Number Seven is that demolition is cheaper than refurbishment and extension. This is only achieved by loading the alternative with fabricated costs
- Fallacy Number Eight is that a well-built building from the 1980s that has stood the test of time will have higher maintenance costs. Try telling that one to the people at Mascot Towers, Lachlan’s Line at Macquarie Park, the Mezzo Development in Wentworth Park Road, Glebe, and the owners of 841 new houses erected by Lend Lease in Jordan Springs, which are to be demolished due to subsidence.
The real problem lies with the de-skilling of the public service. In the 1980s, the NSW Housing Commission employed public servant architects who restored the old houses in the Glebe estates, healed the damage wrought by the Department of Main Roads demolitions in the Lyndhurst estate with sympathetic new houses and designed sensitive infill on sites like 82 Wentworth Park Road which fitted in with Glebe historic streets. They added over 1,000 public housing bedrooms to Glebe. The Commission also employed salaried tradespeople to keep their properties in good order.
The NSW Housing Act of 2001 established the NSW LAHC. The Corporation was based on the idea that architects and tradespeople were not core skills needed by the organisation. The consequences have been poor maintenance and the wasteful and disruptive approach that it’s better to demolish and rebuild than repair. The present Minister for Housing, Minister Rose Jackson, has commenced the process of developing a more able and responsive public housing bureaucracy with the creation of Homes NSW, which was launched in February. It is hoped that Homes NSW will follow the model of the old Housing Commission and recognise that its core skills involve employing public servant architects and tradespeople.
This terrible scheme for 82 Wentworth Park Road is the legacy of the discredited NSW LAHC. Across the world there is recognition that public housing should be refurbished and extended and not demolished because it’s better for tenants and the environment.
The City of Sydney supports this approach. On 11 December 2023, they passed a motion commending the community’s alternative vision for 82 Wentworth Park Road, and asking that the Lord Mayor write to the NSW Minister for Housing requesting consideration of upgrading and refurbishing buildings over demolition in LAHC redevelopments, including at 82 Wentworth Park Road.
The LAHC proposal also highlights inadequacies in the heritage controls in Development Control Plans. Figures 1-6 below compare the existing Neutral building (Figures. 4 and 5) and the new building (Figures 1, 3 and 6) as well as the Hector Abrahams proposal for extending the site (Figure 2).
The Development Control Plan and the Heritage Inventory Report for the Heritage Conservation Area say that new development should:
- Retain scale
- Retain pattern of forms
- Respect building line, scale, form and roof pitch of significant development in the vicinity
- Protect the close and distant views which are important to the character of Glebe.
The existing building and the Abrahams infill proposal do this, while the LAHC development does not. The problem is that Heritage Impact Statements are commissioned by applicants (there is a clear conflict of interest in the way the system works) and, not surprisingly, claims the new building is compatible with the Heritage Conservation Area.
Deferred approval
The LAHC scheme was given a deferred approval in order to allow them to do more work on drainage. Interestingly, the LAHC criticised the Abrahams concept for not resolving hydrology. In dealing with government DAs, it appears that what’s sauce for the goose is not sauce for the gander.
There is still time to achieve a rationale outcome, which is to use the 17 flats on the site to house the homeless now, and add additional density at the rear.
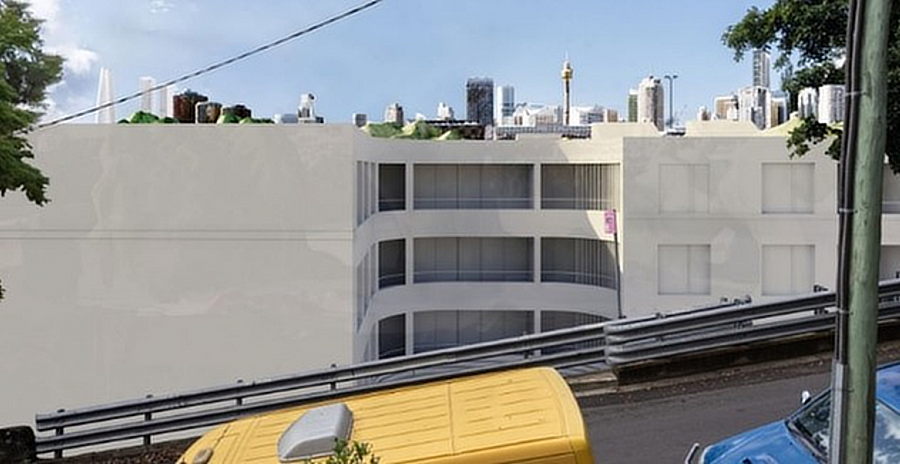
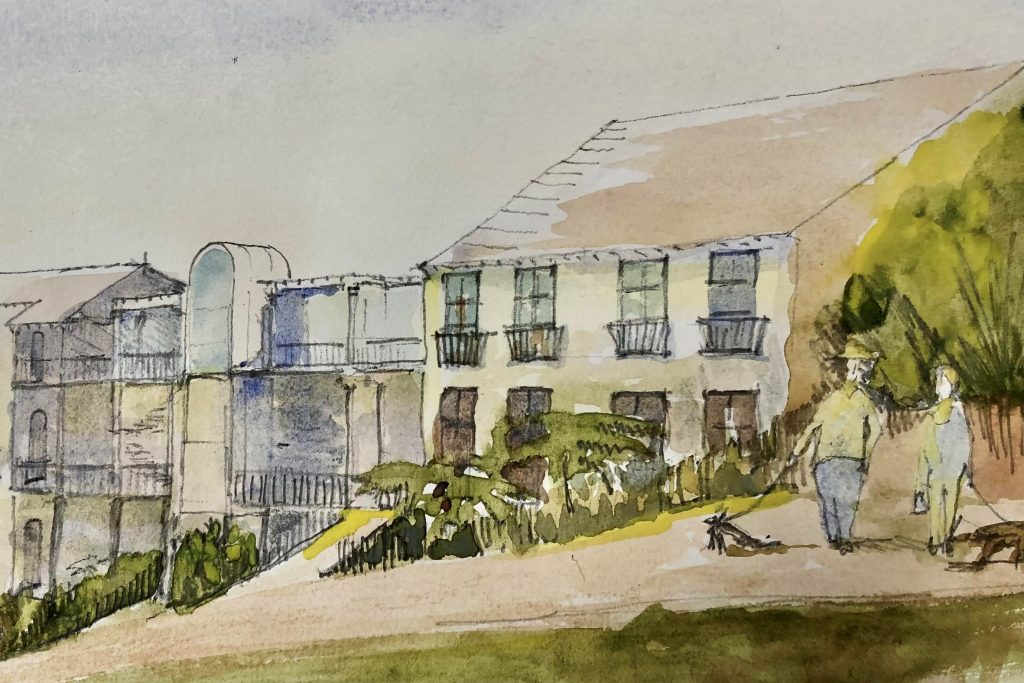
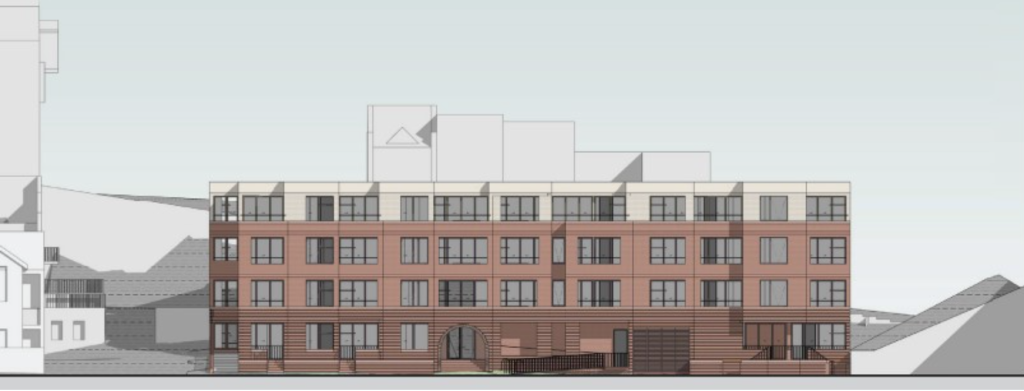
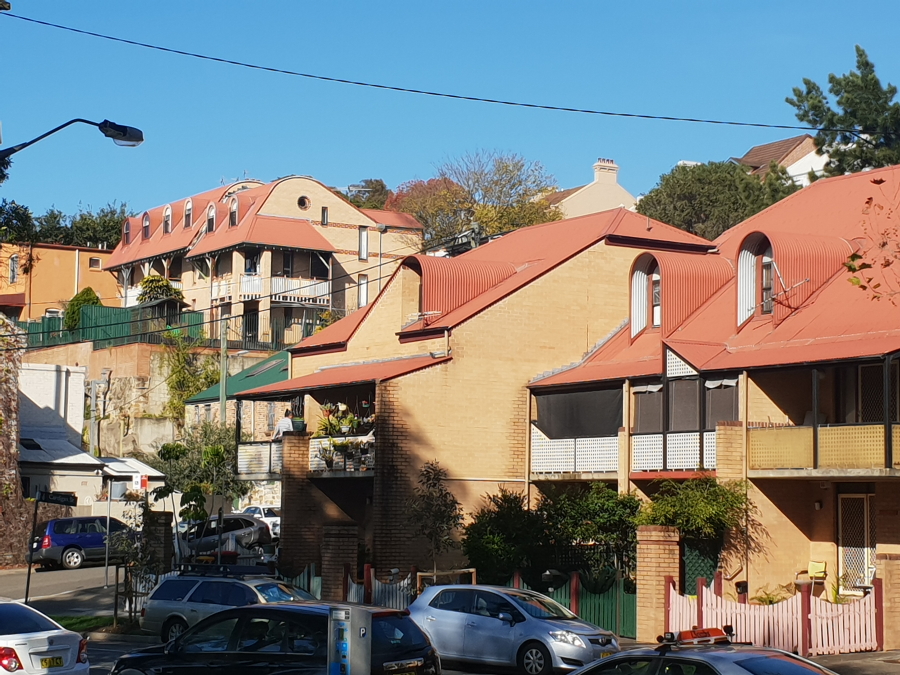
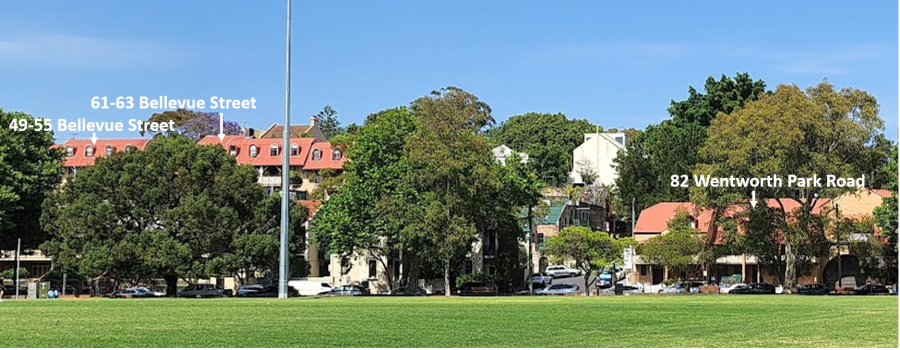
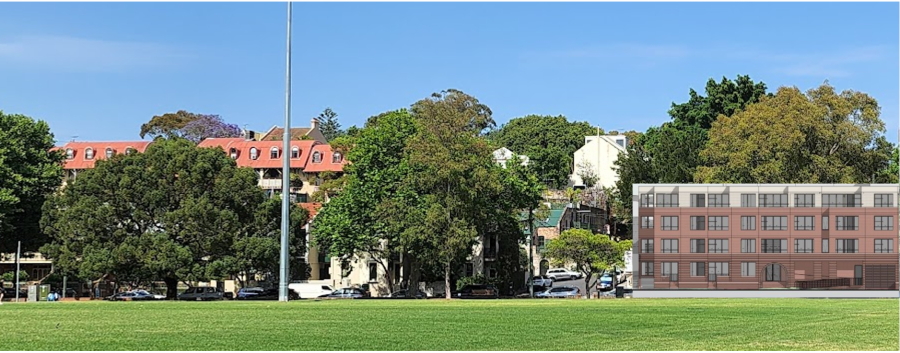










There are no comments yet. Please leave yours.