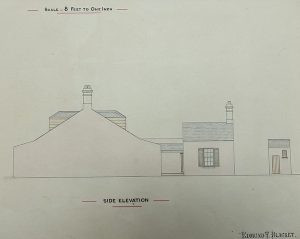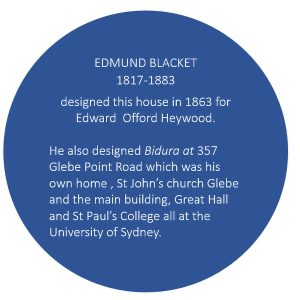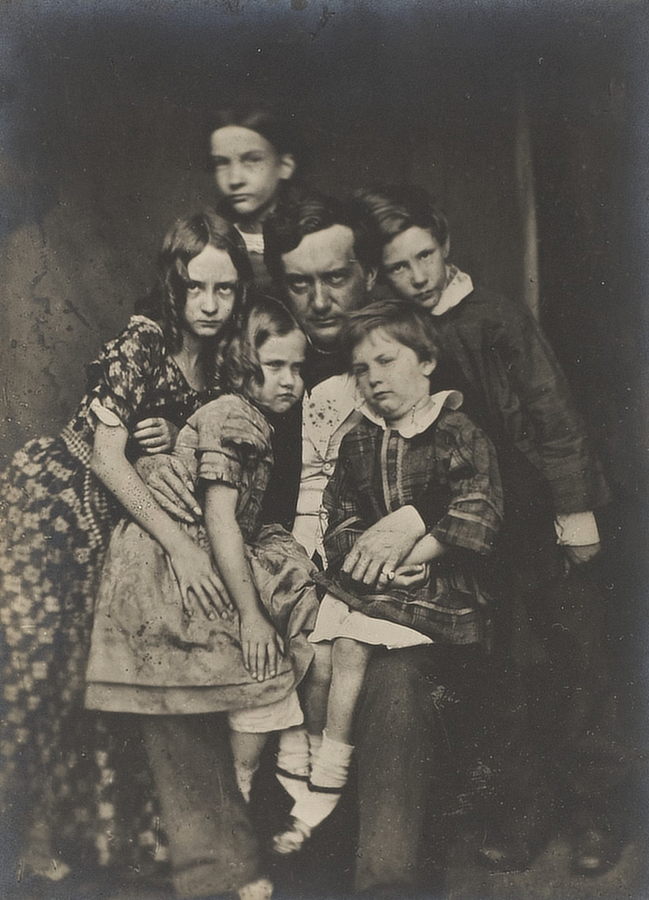By Ian Stephenson, Bulletin 1/2024, March

The twenty-first and final site nominated in 2021 for a Blue Plaque is Calmar at 128 Glebe Point Road, designed by Edmund Blacket. Joan Kerr’s 1983 catalogue raisonné, Our great Victorian architect Edmund Thomas Blacket, 1817-1883, provides a comprehensive list of his work. Kerr was influenced by the methodology of the legendary architectural historian Nikolaus Pevsner whom she studied under in London in the 1960s. Her’s is a gem of a book – virtually a Blacket Baedeker with all the Blacket buildings she identified listed by type, suburb and town.

Calmar was designed in 1863 for Edward Offord Heywood of the Sydney Mint. It was identical to 134 Glebe Point Road (now Beckett’s Restaurant), also designed by Blacket. Plans for both houses, including the design of the picket fences and ‘a standard backyard dunny’, are held by the State Library of NSW. Calmar’s outhouse survives. The two cottages have twin attic windows and flat open-work iron verandah pilasters. Professor Bernard Smith, whom Kerr worked with at the Power Institute (it was not always a harmonious relationship), attributes numbers 104 and 106 Derwent Street to Blacket; Kerr largely agrees.
Other Blacket buildings in Glebe include his own house, Bidura, which dates from 1857, the first St John’s Church designed by Blacket in the early English style in 1857 (destroyed by fire in 1972), and the magnificent St John’s Church, which was opened in 1870. He also designed the Glebe Island Abattoirs.

Edmund Blacket is best known as a church architect – he designed over fifty of them. They are mostly based on archaeologically-correct Gothic forms. This style had become de rigueur for Anglicans and Roman Catholics by the 1840s (even in a provincial outpost like Sydney). Blacket is arguably one of New South Wales’s most loved nineteenth-century architects, partly because of the way his religious buildings evoke picturesque medieval parish churches but also because of the landmark qualities of his main building at the University of Sydney. Generations of students hold the old quadrangle and the Great Hall in affection, and, according to Lonely Planet, tourists from mainland China like it too, some believing that it was the location of Hogwarts School in the Harry Potter films.
H.G. Woffenden wrote of Blacket in the Australian Dictionary of Biography that,
for forty years, he dominated ecclesiastical architecture in New South Wales to such an extent that the majority accepted church building as an entirely antiquarian endeavour. In consequence stylistic development was severely restricted; quality declined as other less dedicated practitioners exploited popular taste by substituting burlesque plagiarism for scholarly eclecticism; and, not least, attempts at adventurous High Victorian Gothic were almost unknown in the colony until the 1880s.
We are fortunate in Glebe that the second St John’s, the church that stands so proudly on the corner of St Johns Road and Glebe Point Road, is one of Blacket’s rare forays into High Victorian Gothic. There is considerable debate among architectural historians as to whether the primary hand is Blacket’s or the Boston-trained John Horbury Hunt. The North American architect worked for Blacket from 1863 to 1869, leaving midway through the construction of St John’s. Professor Max Freeland wrote of Hunt that his unusual ideas and forceful personality so influenced the character of work emerging from Blacket’s office that his seven years there became known as Blacket’s ‘queer period’.
Bernard and Kate Smith attribute St John’s to Hunt based in part on its circular clerestory windows, which they trace to the French architect Viollet-le-Duc, who they see as a major influence on Hunt’s work. While recognising Hunt as an influence, Kerr says most of the plans and details are by Blacket and attributes the change in Blacket’s house style to the church committee wanting a High Victorian design.
The Blacket papers in the State Library of NSW include many unidentified houses, some of which may be in Glebe, so opportunities exist for new discoveries. Glebe is enriched by the work of this major architect who lived in our suburb from 1852 to 1870.

More about Edmund Blacket on our website.










There are no comments yet. Please leave yours.