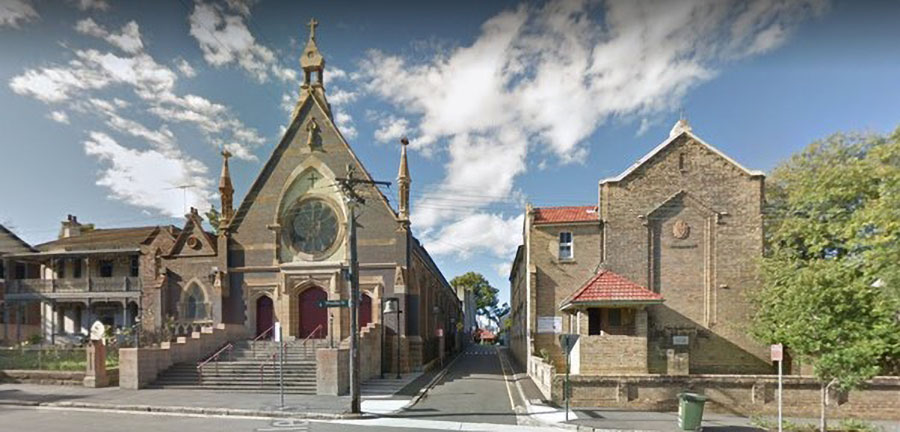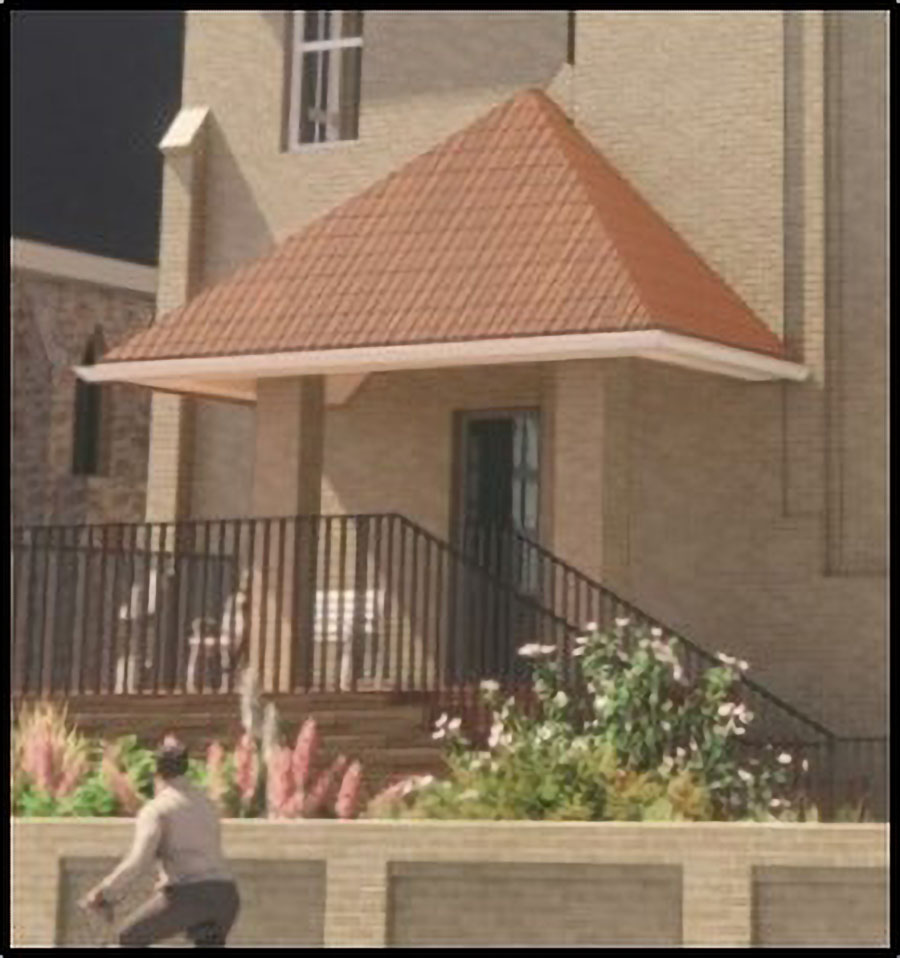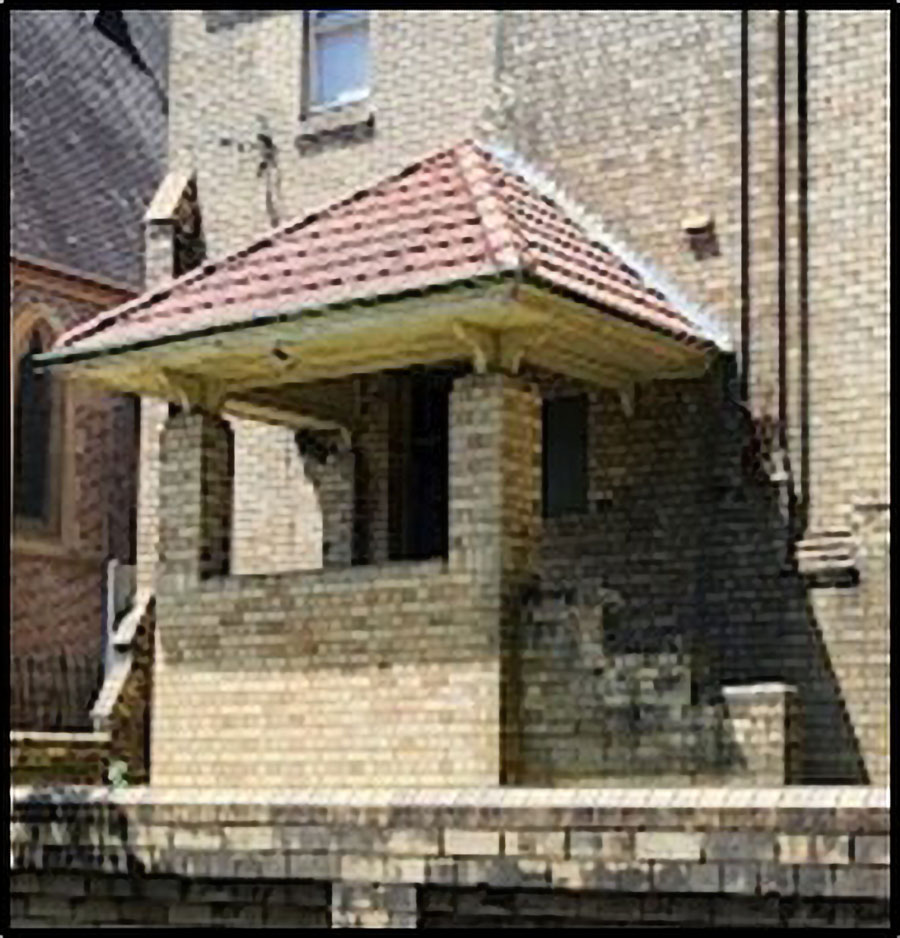By Ian Stephenson, Bulletin 1/2023, March 2023
The Society welcomes the decision by the City of Sydney Council Local Planning panel to make it a condition of approval of the adaption of part of St James Hall in Woolley Street as affordable housing that: the new access to the front porch is to be redesigned to retain as much as possible of the original porch including the tiled roof, the ceiling (soffit) and rafters, brick columns and the stepped balustrade (which references to the stepped balustrade of St James Church).

St James Hall was designed by the architectural practice Scott, Green and Scott. They were a prominent firm in the inter-war period who designed houses, offices, schools and churches. The elevation to Woolley Street was carefully composed to complement the adjoining the St James’ Church. The articulation and massing of the Woolley Street façade is skillful in the way it alludes to and reflects the architecture of the church.










There are no comments yet. Please leave yours.