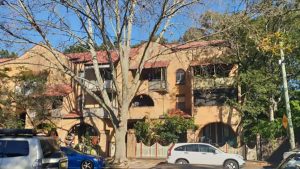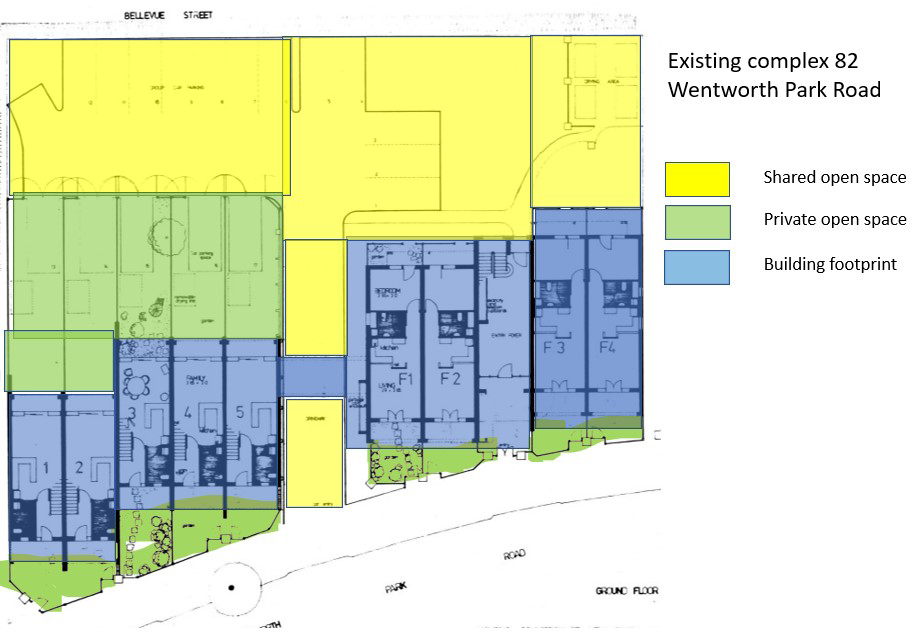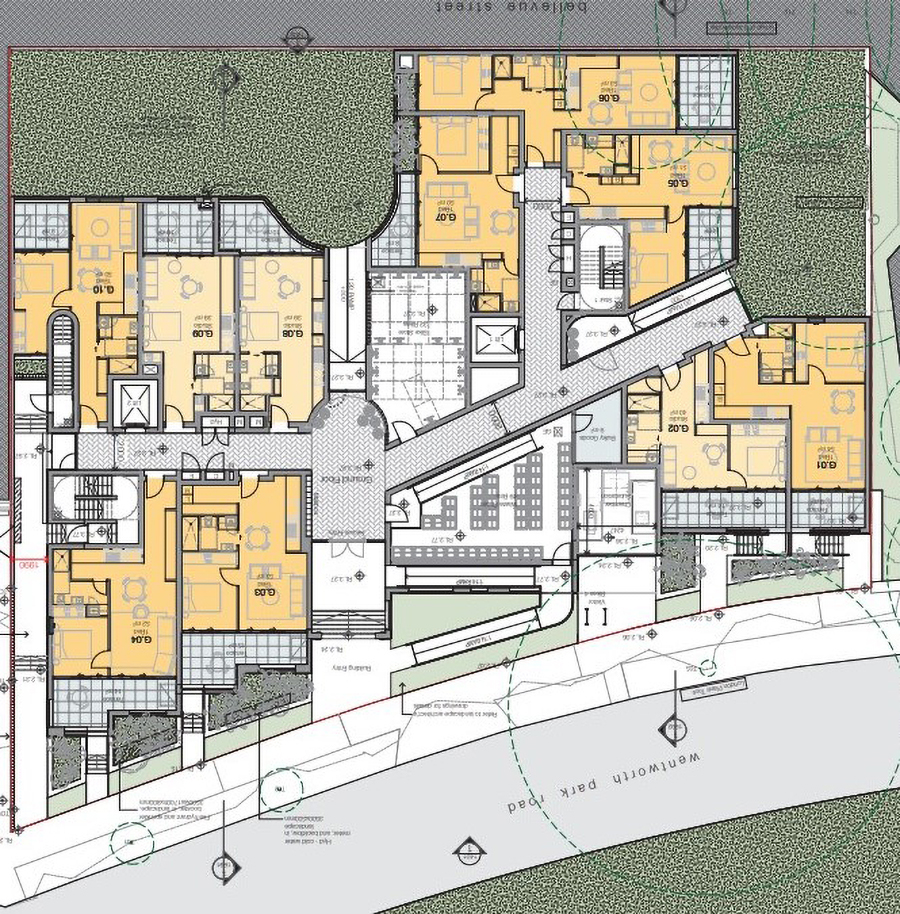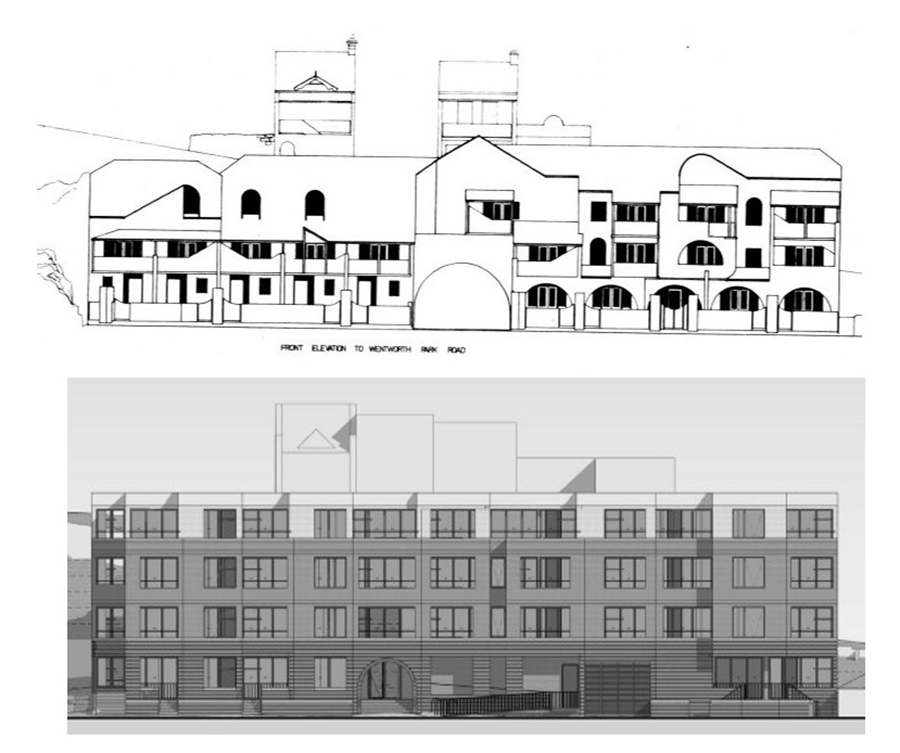By Ian Stephenson, Bulletin 2/2023 April
The English proverb that you can’t have your cake and eat it too means you cannot have two incompatible things.

Sometimes it’s suggested that the provision of new and better social housing is incompatible with maintaining the built environment of a heritage conservation area. One must choose which is the greater benefit.
The NSW Land and Housing Corporation’s recent application to demolish the existing building at 82 Wentworth Park Rd and replace it with a new and larger building implies that it has made that choice.
The application states that the existing building:
- is at the end of its useful life,
- is to be replaced by a building fit for the purpose,
- that the amenity of public housing tenants will be improved, and
- that it will help to address social housing shortages to the benefit of people in need.
It also claims, erroneously, that the new building fits in with the Lyndhurst Heritage Conservation Area.
The existing building was designed by the NSW Housing Commission’s Inner City Housing Team in 1984 and is one of an ensemble of buildings they crafted to fit in with the conservation area and remediate damage caused by the Department of Main Road’s demolitions for the North Western Distributor.
The Society sought advice from John Gregory, the original design architect for 82 Wentworth Park Road, regarding some of the claims in the DA. His replies are set out below.
The building is at the end of its useful life It is claimed that the existing building has reached the end of its intended life – this is clearly ridiculous given the context (a suburb full of 19th century housing). The existing building is full brick with cavity party walls for better sound attenuation and concrete floors and stairs – it is a robust building that can easily last the 140 years, most of its neighbours have.
What would an approximate cost be for refurbishing the existing apartments? The costs can vary enormously ($30k to $200k if you believe the internet) but given the building is solid and well-built with services intact I think a reasonable allowance is $70k per unit and $100k each for the five terraced houses. This provides a new kitchen and fitments, new bathroom and fitments plus a complete freshen up of the living and bedrooms. Total would be (12 x 70k)+(5 x 100k) or $1.34 million
Will the proposed development improve the amenity of public housing tenants? The current accommodation includes three-bedroom dwellings for families – how does removing this accommodation gel with the claim “help people and families in need by providing them with a safe place to call home”. The provision of “studio apartments” is problematic as most of the social research shows these dwelling types to be the least favoured because of the lack of privacy when inviting a guest in. Housing’s 30 storey buildings at Waterloo are full of bed-sit accommodation whereas three bedroom in the inner city is difficult to find and remains more flexible (think working from home, share houses and other societal changes).
The statement that the existing building is expensive to maintain seems at odds with acceptance of higher running costs with the new building (two lifts that will need regular maintenance, stormwater pumps that need to be inspected regularly, management of the bike room access, etc). The existing building is mostly face brickwork with no maintenance, internal walls are rendered and largely protected from impact damage. There was no evidence provided to support the claim it is an expensive building to maintain.
Is it feasible to build a new wing to the western boundary at the northern end of the site which could link to the staircase of the northern apartment wing and include a lift? This is entirely practical. If we accept loss of car parking then we could attach a cluster of three one-bedroom units to the existing stair hall with a lift to produce another nine dwellings and connection to Bellevue Street. The cluster only needs to be three storeys high. It may be possible to achieve more than nine extra units.
Heritage The height of the proposed development remains a problem as the proposal is bulkier and higher than what exists – the visual and amenity impact on the residents in Bellevue St is probably understated.
Cost
It is clear that demolition of the existing well-built building and its replacement by a new building is not a cost-effective way of increasing the amount of affordable housing in Glebe. It involves spending an amount of $21,723,996 for a net increase of 26 bedrooms.
John Gregory has estimated that the existing flats which contain 27 bedrooms could be refurbished for around $1.34 million. That leaves $20,383,996 for new flats totalling 26 bedrooms, some of which could be built on this site and some elsewhere. Given that the Land and Housing Corporation own the land it should be possible to build the additional housing at considerably less than $20,383,996, leaving money to build more housing or refurbish other houses in the Glebe estates.
Sustainability
Shelter NSW, the State’s peak housing policy body, indicated in their submission on the proposal:
Although ‘sustainability principles’ apparently underpin the DA, we question how embodied carbon and energy of a relatively young building (35-40 years old) has factored into the overall analysis of the sustainability of this project. Residents have expressed their concerns with a wasteful knock-down ($500,000 demolition cost) and rebuild approach when relatively minor refurbishments could improve sustainability and accessibility concerns of existing residents, whilst still preserving this building as the architectural icon that it is.
The nearby State-significant renewal of Blackwattle Bay is a prime opportunity for LAHC to deliver additional public housing properties in a strategic way, without having to fracture an existing, supportive, and diverse community of public housing tenants (many of whom have lived for 10+ years at 82 Wentworth Park Rd).
A Resident’s Perspective
Carolyn Ienna who has lived at 82 Wentworth Park Rd for thirty years, shared her feelings – I like living here because there is a park across the road, enough space inside to live comfortably, neighbours who help each other out including a dog and cat, a garden out the back, close to the city and services. She said it’s very traumatic leaving this property to an unknown place. I have connected to the land of the Gadigal people and animals for a long time which is typical in aboriginal society. Many of my neighbours that have moved are suffering greatly. Most of us don’t need a lift and most public housing doesn’t have lifts, not everyone is disabled. Finally, I am pretty disgusted at this whole thing, after working hard in my 20s then becoming disabled. I moved constantly which made my illness worse. Now that I have stability it has helped me improve but the move will make me worse again.
The Problem
The problem here is not about money. It is about managing public assets in an intelligent way.
It is ironic that the proposal for total demolition and rebuild is more expensive than refurbishment and erecting additional infill housing. It is a financially wasteful approach but just as significantly it is bad for the environment, bad for residents and bad for heritage.
Forty years ago, public servant architects like John Gregory designed excellent infill housing which considered the needs of tenants and was sympathetic to the heritage of Glebe. Today, basic maintenance is neglected and it is seen as easier to demolish and rebuild rather than refurbish existing stock and identify opportunities for additional low-rise infill.
Good planning is not one-dimensional. It takes account of environment, community, heritage and identity and value for money. Good management looks after public assets rather than neglecting and then demolishing them.
At 82 Wentworth Park Road by refurbishing, adding some additional well-designed infill on the site and some additional public housing elsewhere better results can be achieved for residents, the environment and heritage while spending less money. We can have our cake and eat it to.













One comment. Please add yours.
Let’s hope the Labor party holds to its commitment and refurbishes!